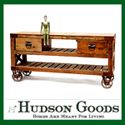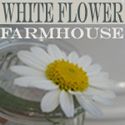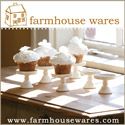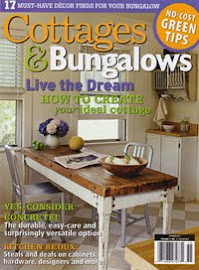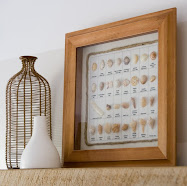Today, I'll start with photos of the exterior. Then everyday, for the next week, I'll give you a guided tour of each room inside.
If we had not sold it, we would have painted the exteriors brick, carport and trim, and re-surfaced the driveway.
Welcome to Hermitage Drive...





Walking up to the front door:

Here's the back yard:
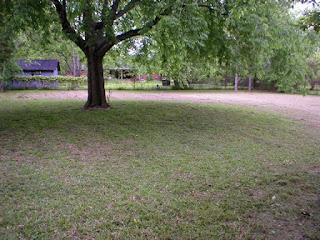
This is the courtyard on the other side of the brick wall in the carport.




We were going for a Japanese Zen Garden type of a space.
I sure do miss the hot tub we had back there this time of year. :-(
Stay tuned for the first set of interior pictures tomorrow!
Layla














