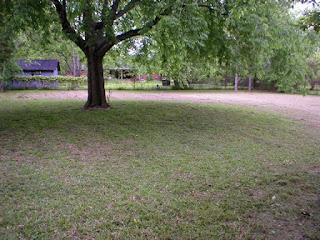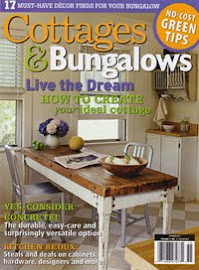
One lonely little pic of the Master Bedroom in our first place...that's all I have to remember it by... :-( sigh...


 ...and added beadboard (my cottage style seems to always find its way in...no matter WHAT style the house is!) I painted the phrase, "ENJOY THE LIFE OF YOUR TIME" on the wall in the Dining Area:
...and added beadboard (my cottage style seems to always find its way in...no matter WHAT style the house is!) I painted the phrase, "ENJOY THE LIFE OF YOUR TIME" on the wall in the Dining Area: I had SO many plans for this house. But, we decided to move because the neighborhood was taking a turn for the worse, and the it needed an entirely new electrical system (which we couldn't afford). All the electrical was inside the walls in this house, because there was no attic. Just a wood-beamed ceiling and the roof directly above that. All the electricians we had come over to check out the situation said we'd need to start tearing down walls to re-wire the house.
I had SO many plans for this house. But, we decided to move because the neighborhood was taking a turn for the worse, and the it needed an entirely new electrical system (which we couldn't afford). All the electrical was inside the walls in this house, because there was no attic. Just a wood-beamed ceiling and the roof directly above that. All the electricians we had come over to check out the situation said we'd need to start tearing down walls to re-wire the house.
It KILLED me to sell the house, but it seemed to just make sense to do it. In addition to the "issues" we were having with it, I was driving 30 minutes to work every day (from Montgomery to Prattville). So, we made the move to Prattville- into the "Lettered Cottage", and it has been great falling in love with this place too.
Speaking of the Lettered Cottage and Kitchens, here's a few shots I took a couple of days ago:


Still very much a work in progress...but my "Little-Kitchen-That-Could" is getting there, slowly but surely... :-)




















































