Here's what their Kitchen looks like currently:

Renee told me that underneath the red material, there is horizontal planks running all the way up to the ceiling. AWESOME!
Their refrigerator sits just outside the kitchen, in their breakfast room, but they don't want to remove any walls at this point, so I didn't need to work it into the design.


Renee said this about what she wanted to achieve in the new design of the Kitchen-
"I want people to want to spend time here. I don't really even like to spend time here. It is a kitchen. The heart of the home. It is away from the family room; so, I want people to want hang out with me in there."
This is what she told me when I asked her about a color scheme-
"Bright (not yellow--not red). We just did the dining room green. Definately need your help for this one!"
I asked her what she wanted to keep in the room (besides the appliances), she said-
"I really want to keep the little TV that is sitting on that bar stool at the moment. It gets really lonely in there at times."
I asked Renee to pick a few words that best described her style, she said-
"Shabby Chic, Country, Cottage, Farmhouse and Classic."
So I came up with four different layouts for them to choose from.
In a couple of the layouts, I got Renee's approval to change the little closet that currently houses an old ironing board, into a space where the TV could sit:
Here are some "resource" photos I sent them of some of the items/finishes I used in the space:
Lights above the mirror & sink = $18/each (Lowes)
Green stain for the table = $4.99/can (Ikea)
(stain is shown on the chair in this photo)
Dining Table = $99.99 (Ikea)
Stainless Steel Trash Can = $59.99 (Overstock.com)

Trash Can = $149 (Troy Country Cottage)
(available in an array of colors)
Paint Color = "Paper White" (Benjamin Moore Classic Color 1590)
Here's what the folks at Benjamin Moore had to say about this color:
"The luminous light seen at the beginning of each day features soft hues, creating gentle color schemes. Paper White is clean and fresh, offering comfort in the promise of a new day."
So, which layout would YOU choose? :-)
Layla










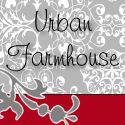



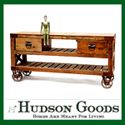



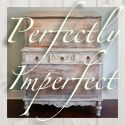
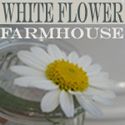
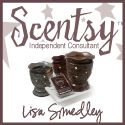
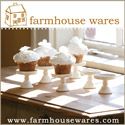
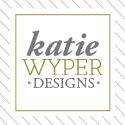
















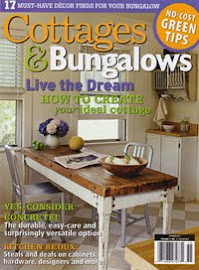

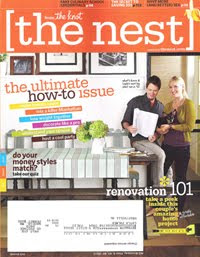



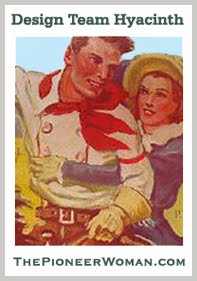





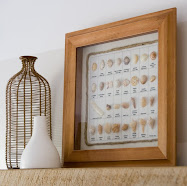
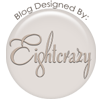


33 comments:
Hi Layla!
Beautiful options you are giving them but I would go with 1 or 4. I like the way those layouts are set up for conversation between anyone in the kitchen no matter where you are (since she said she gets lonely). I love that you share your work on your blog. It's very inspiring and so fun to find someone who shares the same passion. Have a great weekend!
Kara
Layla,
I definatly would choose your first layout. I believe this design can be most versitale in any use. You can add other chairs to the table when needed, or pull toward center of room to use as a work table. I love all the accesories for the kitchen, and again you have done a fabulous job!
I really like #4. I like it better than the bar in #3 because it is set up better for interaction, and I like that it provides a little more cabinet space in a rather small kitchen.
i like #1 & #4 best
#1 seems the most open for the most people to be in the kitchen together but #4 seems intimate and cozy. i'd go with whichever scenerio is the most common for the household. really nice ideas,
cant wait to see the after pics!
I love # 1 the best - BUT I need all the storage I can get in the kitchen....so I would choose #4 , very cozy. People would definitely hang out in there!
great design.
I like the second design best. I like the bench so more people can be seated; the extra storage is great too.
I love number 4...very good layout,invites conversation... and you were able to give her the t.v. love the pop of green! you nailed it girl...keep doing these posts on your clients, they make my heart beat just a little faster. fun.
They are all great, but in the end I love #1 and #4, #1 being my top pick. They seem to invite people to hand out and linger while at the same time keeping the kitchen spacious. I love all the details and the computerized image of the plates on the wall? OMG - too cute. You are so good at this....
I like #2 and #4.
I like 1 and 4 best also and for the life of me can't choose between the two. Love your work, Layla. Its always fresh, airy yet warm also. Very nice!
I love either 1 or 4. Love the mirror above the sitting area. Great job!!
I love layout #1! I love the openess and the table with the bench style seating! You are awesome! Keep them coming! Julie
I think #4 would give the sense of 'come on in and sit, eat, and hangout.' Seems like one would be more likley to sit on a stool than slide into a seat. More counter space in #4 too! Layla, you are so creative and thoughtful with your options. Well done!!
There you go--making me choose again! To be honest, I easily chose #1. It was the best option to have people join her in the kitchen without them being in the way. Plus, they weren't turned around toward the wall. Also, the table (LOVE IT) gives her some counter space, but she can move it or push it in if needed. If she got one with two levels, she could use the bottom for storage. You did such a beautiful job! I hope she uses your talent!
I'd choose 1 or 4. Love the extra counter space in 4, but love the seating in 1. Any way you cut it, it will look wonderful. GREAT light from Lowe's and love the color choice oto.
Great job! I like #1 best. I just like the table much better than a counter & looking into the kitchen makes it inviting.
Take care, DebraK
#1
Lay-out #1 for sure! I love it and the colors you chose were great!
I really like #1! Especially if she wants to create a place for others to want to hang out in. The bench seating with table does this very well, while keeping the open feel of the space. If I were her friend/family member I would feel comfy sitting there with a cup of coffee and chatting! Chairs could be placed on other side of table, too. I really like the closet made into storage/display/tv space. And the wall decorations really make good use of vertical space, while the mirror visually expands the kitchen. Great job!! Can't wait to see what she chooses!
Love all of them - #1 is my favorite . . . great ideas!
I, too, loved number 1 best BUT I like the way the cabinets come around the wall in layout number 4. Can't wait to see what they choose!!
I like number 1 best. Its the most versitale. Beautiful job Layla!
I think if you needed more storage number 4 would be my second choice.
Layla,
Wow, you have got talent, girl!
I think #1 looks best.
But I LOVE my island at home. It is very valuable to have a higher counter for pie crust rolling etc.
P.S
LOVE, LOVE, LOVE the removal of the iron closet for the tv!!!!
I like number one....reminds me of the kitchen when I was a little girl. We all loved sitting on the "booth". So fun. I will be checking my mailbox....even though just reading your blog feels like a prize each day. thanks in advance for your kindness. XXX Annelies
I say #1. Your ideas are so inspiring. The color scheme looks so soothing. It would be an awesome transformation. I don't think anyone would want to LEAVE the kitchen after that makeover.
I love the color scheme in all of the layouts. I think I would have to go with #1 or #4. I like the table and tends to lend to a more open look in the kitchen. I like the additional counter/storage space in #4 and the seating area also. 2 different options...Let us know which one they choose!
Hmm.... I think I like #2 best. You seat more people, plus get storage.
The green shade is awesome.
I hope those hgtv peeps are keeping their eyes peeled over here!!
Wow--you really offer a complete service! I'm impressed!
What great options! I love the colors as well. My pick would be #1 as well. While I like #4 it might take up too much floor space and make the room seem even smaller. I love Alice's idea of being able to pull the table into the center and using it as a work table.
Layla,
I would go with #4 because it looks like it will give her more work space. Love the blue walls.
Debbie
My first choice was #4 but after reading that so many also liked #1 I went back for a second look. I am sticking with #4. The design of #4 balances out that small kitchen very nicely and makes the best use of that space. Having the counter and cabinets lined up on one side of the room (#1) makes it feel slighty off balance to me (all the weight on one side) and it's not nearly as interesting to look at. I love the table in #1 but I would place it right outside the kitchen for those lengthy chats where you settle in for a while or when you want to linger over a nice meal. The counter and comfortable-looking stools in #4 invite me to sit and chat with the cook or help with meal prep. It's also the perfect spot to drink your morning beverage of choice while watching a morning TV program or for sitting and gazing out the window. I like the idea of keeping the tall, skinny cupboard *as is* to retain original "character" in the house and add visual interest in the kitchen. Job well done Layla--#4 gets my vote!
Great colors. i would put an island in the middle with a cooktop. Freeing up the spot where the stove is now she might be able to put the frig there.
just a thought
I like all of your layouts, but I think I like #4 the best.
I prefer chairs to benches. They are so much easier to get in and out of.
I love those lights from Lowes (so affordable) and the green stain is going to look great.
Brooke
Post a Comment