Here's what Allicia wrote:
I just used PayPal to hire you for the $25 photo consult on this corner space. I have been searching and thinking for almost a year now about what to do here. My husband is planning to buy a plasma TV so we will FINALLY get rid of the TV monster in the picture. I wanted to tear out the bookshelving in the picture and purchase a corner media cabinet. Husband, Mike, is thinking more of something built-in. If we do a built-in, I was thinking about extending it to under the window for a window seat type thing.
What I like:
I lean more toward clean lines and mid century modern though I really have an eclectic style and a mix of antiques and modern. I love abstract along with antique. Our house is a ranch style, built in the 70s, and we have made quite a few upgrades in the past three years. We live on a farm. I like painted wood and dark wood. I do not like oak; I do not like the "traditional" entertainment center-type look with fake ivy on top!
Colors:
My house is mostly limey green, red, yellow. I am planning to paint the paneled walls a bright white this winter. Right now, they are the pale color you see in the picture. I have wooden blinds on all the windows in this room. Hardwood floors. Fireplace is white. I initially wanted to hang the plasma over the fireplace, but we use the fireplace so much (real wood) that Mike thinks it would not be a good idea.
Hence, the corner TV dilemna still remains.
Here's the infamous Corner:

Since she purchased a Photo Consultation, I came up with 3 different ideas for their TV area, for her to look at. I kept in mind their mid-century modern/eclectic style and worked directly from the photo she sent me.
In this first scheme, I suggested wallpapering, or painting the wall behind the TV a different color, to really give that area some visual appeal. The TV could be mounted on a bracket that pulls out and swivels in any direction, so it could easily be viewed from any area of the room. Below the TV is a cabinet that would house the DVD player, cable box, etc. I used a dark wood blind on the window to contrast with the walls, which are painted the bright white color she wants to use. A rug, framed prints, mirror, leather log bucket and high-backed settee that pulls from the accent wall color, finish out the space.
Scheme #2:

In Scheme 2, I implemented a tall entertainment armoire, in a dark espresso color. This armoire would have doors that open and fold up back inside the cabinet. It also should have a TV shelf that slides out and pivots, so that everyone can view it. I used chocolate brown leather cubes for extra seating, underneath the window. The mantle was painted the same dark brown, to tie the look together. A casual red rug, two framed prints, a red metal log bucket and iron art above the mantle complete this scheme.
Scheme #3: Scheme 3 shows the TV sitting on a dark brown corner TV stand. I used the same brown leather cubes, a rust-colored log bucket and one large piece of art over the mantle, which is painted dark brown. A dark brown corner shelf, over the TV, holds three green vases, but could be used to hold a myriad of accessories. I softened up the window area by showing her what it would look like if she added curtains on top of the dark wood blind.
Scheme 3 shows the TV sitting on a dark brown corner TV stand. I used the same brown leather cubes, a rust-colored log bucket and one large piece of art over the mantle, which is painted dark brown. A dark brown corner shelf, over the TV, holds three green vases, but could be used to hold a myriad of accessories. I softened up the window area by showing her what it would look like if she added curtains on top of the dark wood blind.
Here's the email I received from Allicia after she looked over my designs-
"I am leaning toward Scheme 1 and I told my husband that I would start looking for a media console that will fit correctly. He thinks if we go with Scheme 1, we should sit the TV on a swivel base on the top of the cabinet, instead of hanging it. I could compromise with that I think.
I truly appreciate your help and you've given me great ideas. I had just hit a brick wall with it all. Being a visual learner, it helps for me to have pictures like what you did."
Allicia emailed today and said she's planning a trip to look at media cabinets this week, and promised to send me the exciting "After" photos when she's done putting together the redesigned space! Stay tuned!
If you've got a design dilemna that you'd like my help with, visit my Design Consultation page, and choose the consultation that's right for you!
Layla :-)










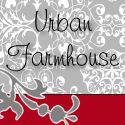



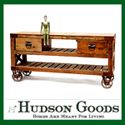



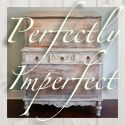
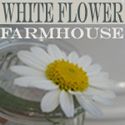
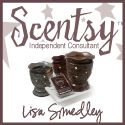
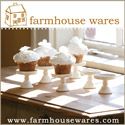
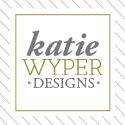








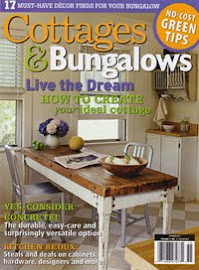

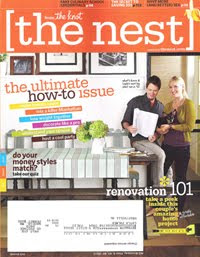



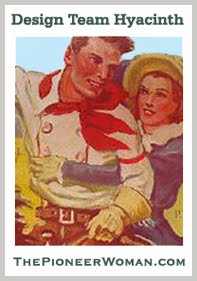





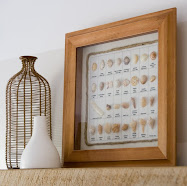
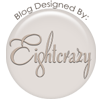


11 comments:
Layla, I really like scheme #1. It seems to fullfill all of your clients wants and requests. Although I really liked the armoire idea in scheme #2. Great job!
oxox
Jennifer
Layla,
I love #1 also, but I think the mantle in #3 would look good in #1. You are so talented ma'am.
Debbie
Wow....fun to watch you work!
I like scheme 1 as well, but I also love built-in shelving and couldn't take that away! You do a beautiful job!
Great job! I love it all..But I would go with #3 personally...It is more welcoming for family and friends...Easier for the family to watch TV and socialize...#1 is great for staging, it make everything crisp and shows well...That is the Ex~Real Estate Agent in me.... and #2 is a little too much bulk, with the entertainment center...though i love entertainment centers....Screaming Meme
I'm a fan of #3. But, the point is you found one your client loved. Good job.
I loved scheme #1!!! Good choice . I can't wait to see the after.
Looking forward to the after, they could always put it on the wall as you suggested but add a swing arm !!!
Sue
Layla,
Loving Scheme #3, easier viewing! Great examples.
I'm so glad you found my blog thank you for the complements. I really love your blog as well! Looking forward to watching you on HGTV! Good Luck, I'll be watching. LOL
xoxo,
Cathleen
Great job! I really like scheme #3 with the corner media cabinent.
Great suggestions. I can't wait to see what she comes up with!
Post a Comment