Her wall oven died the week of Thanksgiving, which was all it took for her and her husband to make the decision to start the re-model sooner, rather than later.
She sent me some great inspiration photos to work from.

She especially loved this set up:

She also loved the idea of the stove area being a focal point, like the ones in these photos she sent:


She requested a skirted, farmhouse style sink. Like these:


She'll be using brackets, like these, underneath all of her upper cabinets:

She wants to install this fireplace:

And she wants to use these chairs in front of the fireplace:

Here are some current photos of her Kitchen, and underneath, my drawings of what it will look like very soon!



Here are some larger views of the design plan. She intends to use butcher block and carrera marble on the countertops. It's going to be so pretty!


We also re-modeled her Laundry Room, which is right next door to the Kitchen. She has promised to send "AFTER" photos when everything is complete. I can't wait to see them! It's such a dream to be able to create beautiful spaces with people. There is nothing like it in the world. Every time someone asks for help, my heart does a little dance and I feel like I'm going to overflow with joy. Thank you to everyone who has given me the opportunity to give them my two cents. I appreciate it more than you know!
If you're interested in purchasing a Virtual Consultation, like Lea did, just click here for more info!
Layla
PS...Christmas decor pics tomorrow, I promise!! :-)










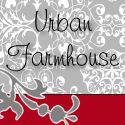



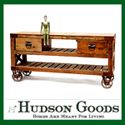



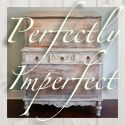
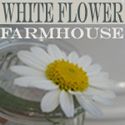

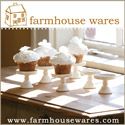
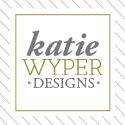







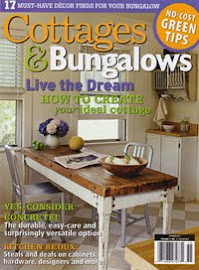

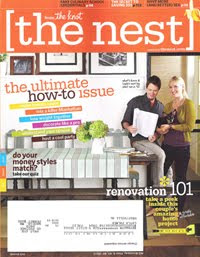



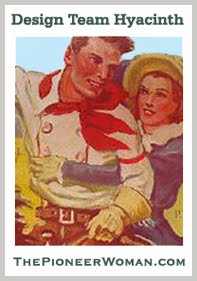





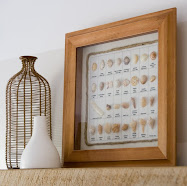



12 comments:
Miss Layla...I'm loving that fireplace...:) Nice work my lady!
You've done a great job Layla! Can't wait to see her finished kitchen!!
I love the new design , lucky lady to redo a kitchen sounds like so much fun , the only thing I would change is having two heights on the island it just never looks good in reality , she can get lower stools or cut down the ones she has to use at a fully counter height island much more classic to have counter height as well as a better work surface for projects , like flower preping and gift wrapping, that what I think.
Cheers
I can't get over all the things she gets to add to her new kitchen. Lucky girl! You did a fantastic job, of course. I'm sure she loves it! Can't wait to see the "after" pictures.
nice design ideas!
This is a great design! I love, love, love that fireplace and your placement for it is just amazing. I wouldn't think of using the space where the window is but the two windows on either side just make the perfect little alcove for the fireplace and chairs. I can't wait to see the afters!
What wondeful ideas you came up with! I can hardly wait to see the finished space!!! Like everyone else...love the fireplace with the two chairs!
~Des
Very impressive. I can't wait to see the finished kitchen. The fireplace is a wonderful idea, with comfy chairs too - reminds me of irish farmhouses, where there is most always a cozy place to sit near the kitchen hearth. NIce job.
You have some very slick ideas for your kitchen. That has been one of the recurring themes in my own life--looking for a way to make our bathrooms and our kitchen look really glorious, even though those rooms are much too small. One of the glories of the Internet, though, is there is absolutely no dearth of ideas. I have been looking for ones that seem to me to make sense and posting my results. Right now I have no idea of what I will ultimately do, but I keep hoping I will come up with something really slick.
Beautiful ideas! I would love to have that fireplace in my kitchen!!
This is going to be one amazing transformation. I just can't wait to see the afters. My heart skipped a beat for the blue-ish cabinet inspiration photo. Love at first sight.
I just saw the finished product over on her blog! What a seriously amazing transformation!!
Post a Comment