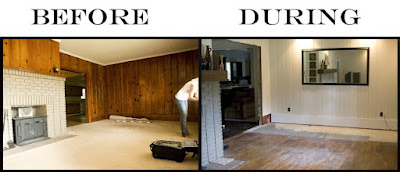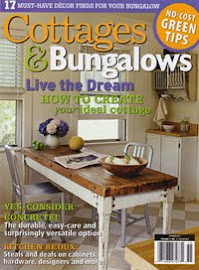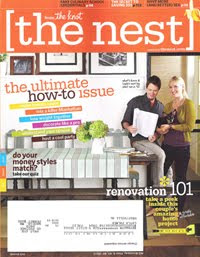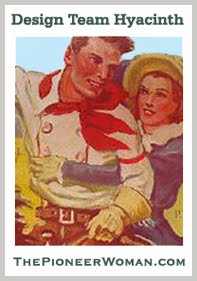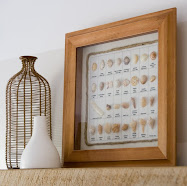I, Layla, do solemnly swear, to maintain a happy & healthy attitude and to continue to do my best to scatter joy & radiate love every step of the way! (Mental note: Read this post next month) :-)
Okay, now check out these Living Rooms! Can you say, "come in and kick your feet up" on this first one?? Wow! What a great shade of blue, and I just wanna touch that fireplace. Love those smooth stones!

And how about walking into this room, first thing in the morning.

I can almost feel what it would be like to have that glossy wood floor underfoot. Look at that beautiful pattern they painted on it! Genius!
And I adore their use of sisal, stone, raw wood and white slipcovers. If designed differently, it could've (unfortunately) become a pretty *serious* space, but the natural elements really help keep it comfy. Don't you think?

And between the floors, the ceiling, the amount of windows, and the shutter room-dividers, I'm not sure which element is my favorite in this space!
If I could have a space JUST to design Lettered Olive product in, THIS is what it would look like! (But, it would be inside of a red barn. And I would use different lighting, furniture and art.) :-)


























